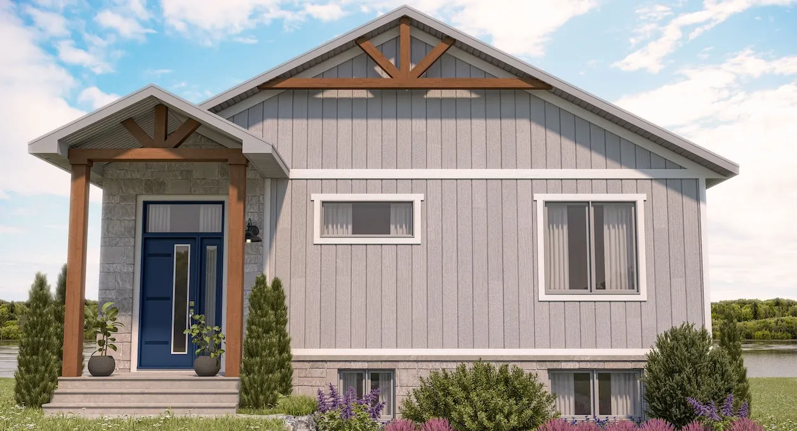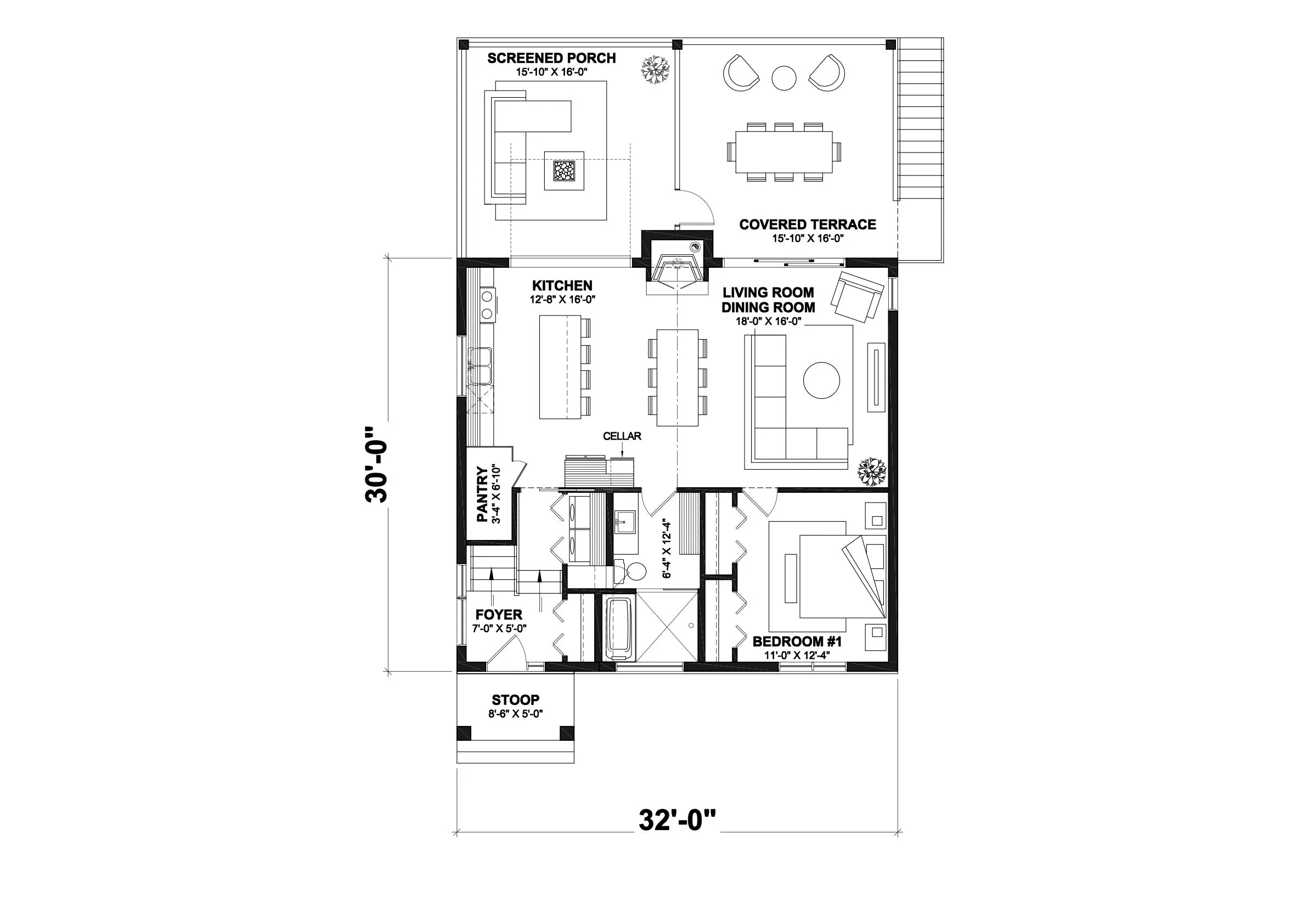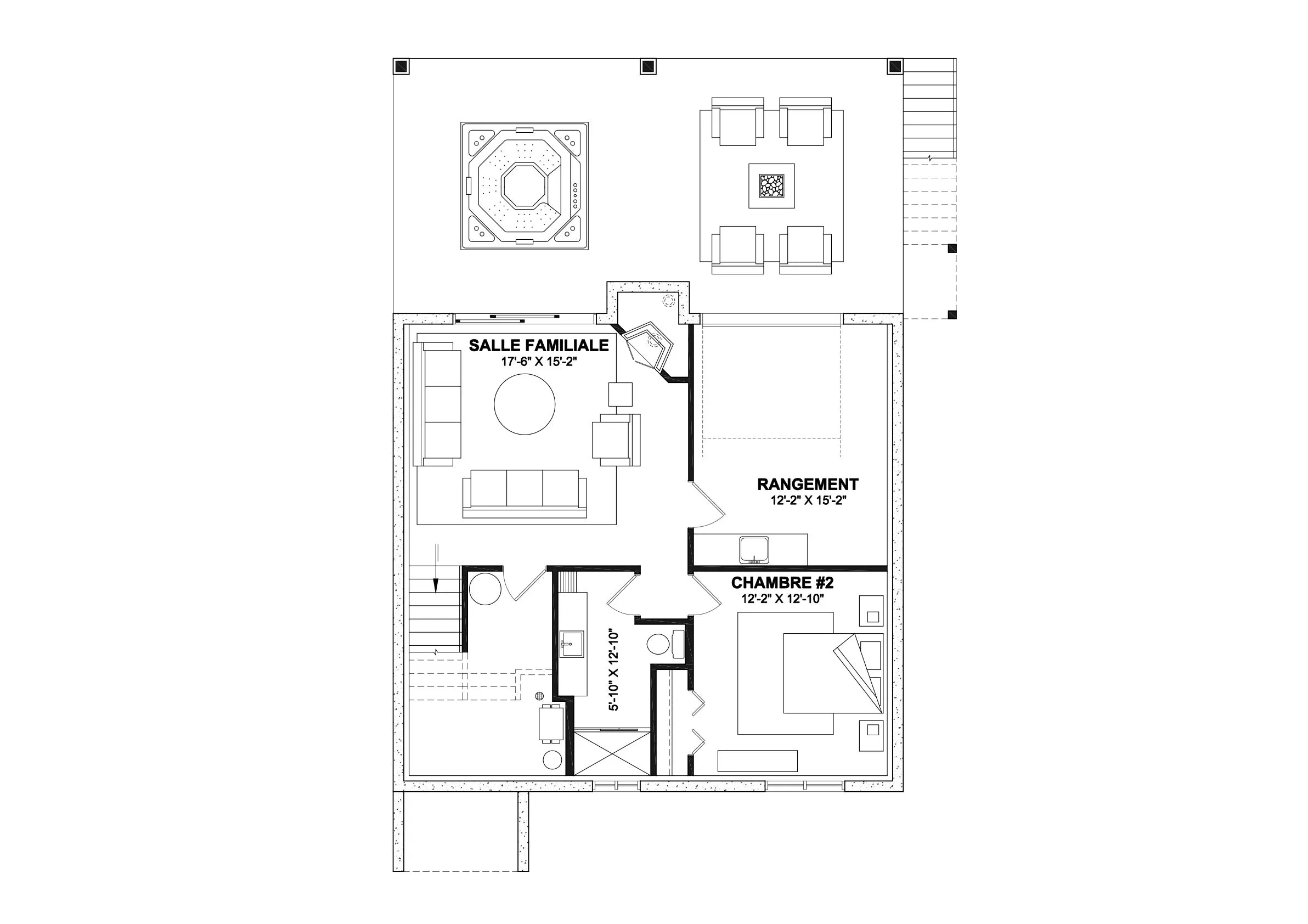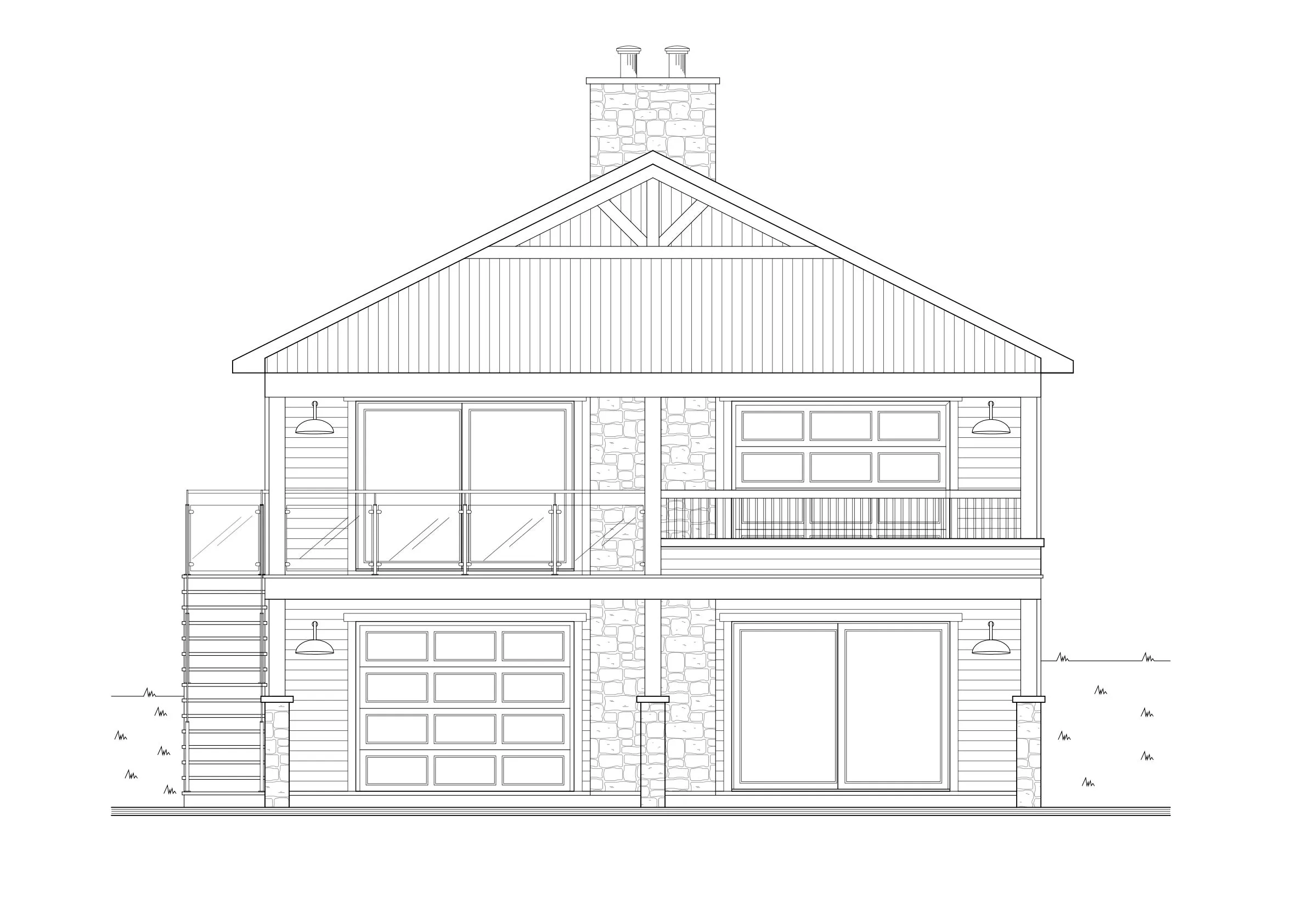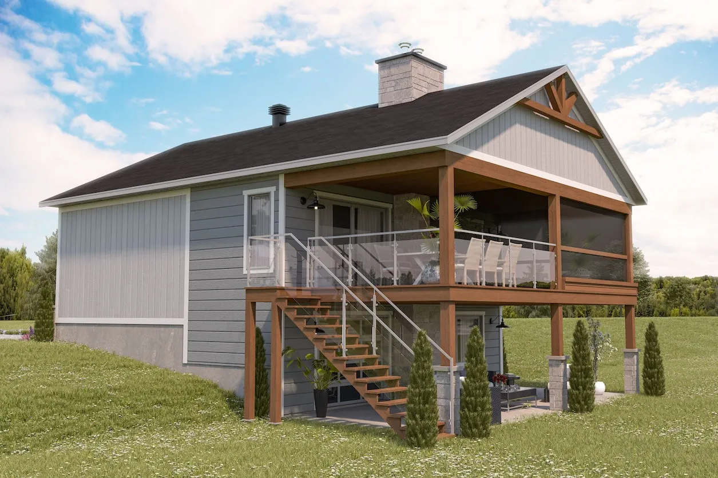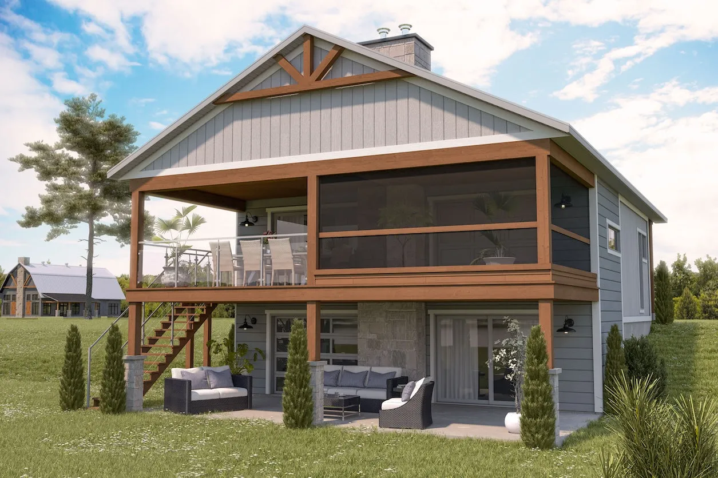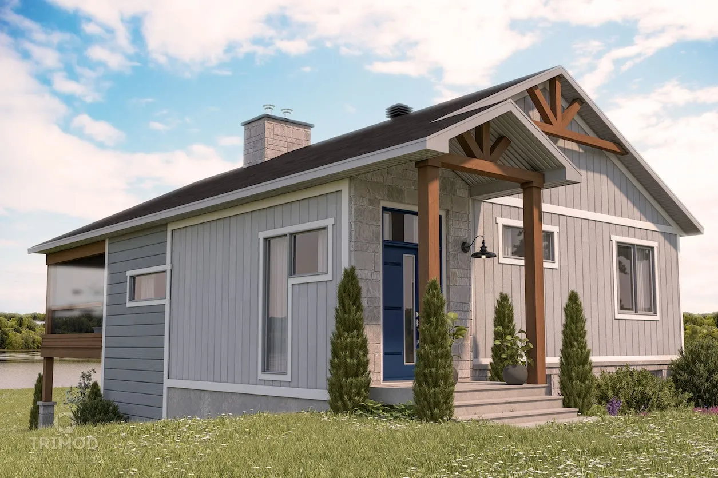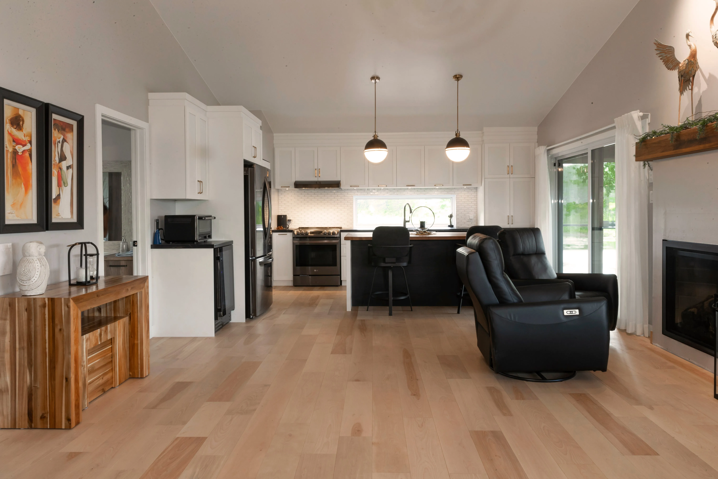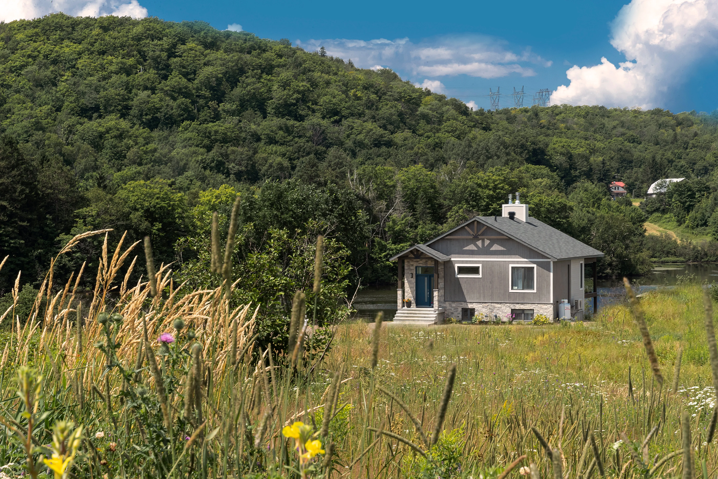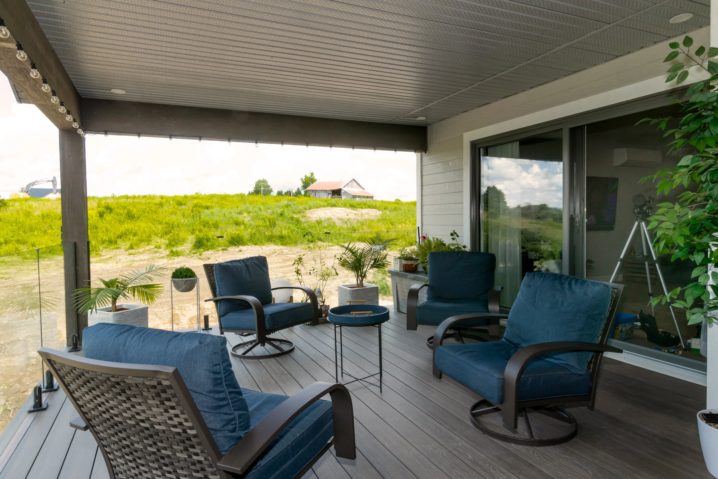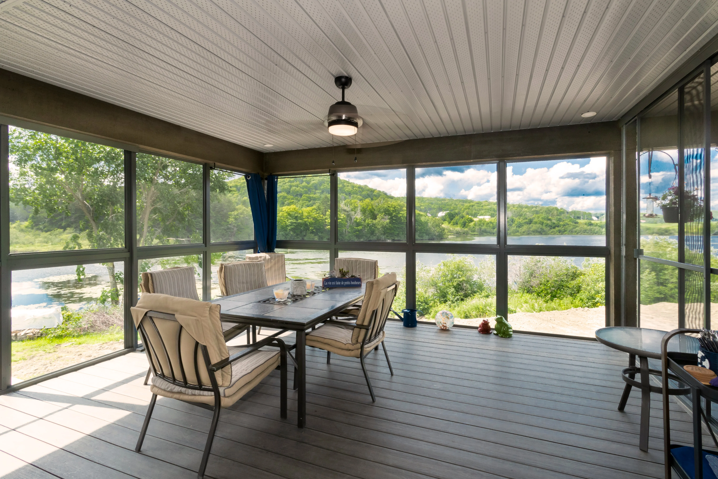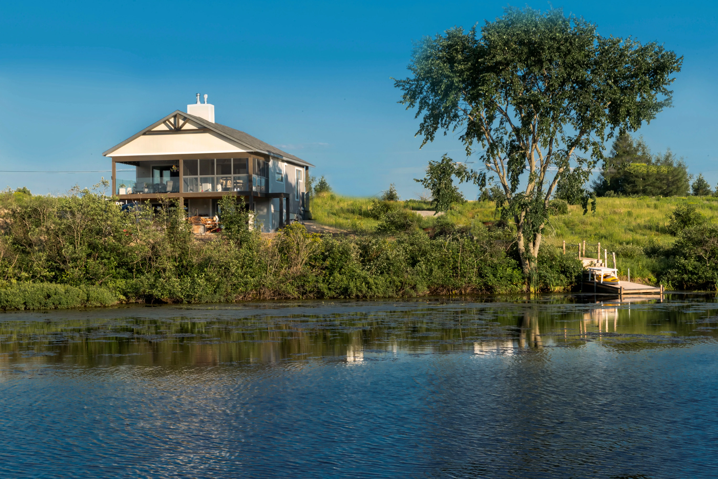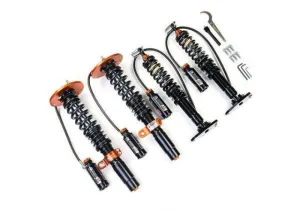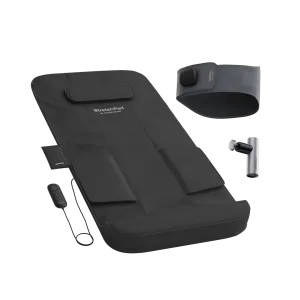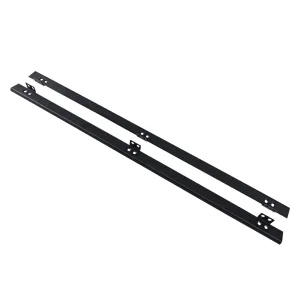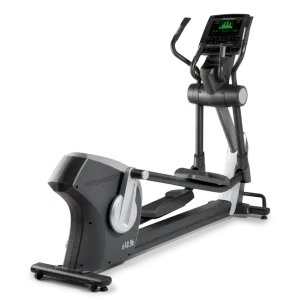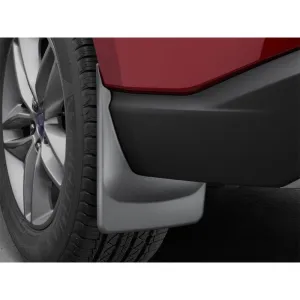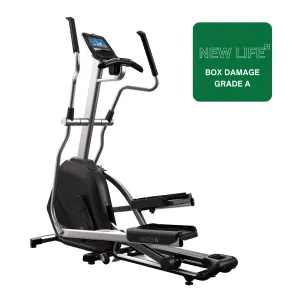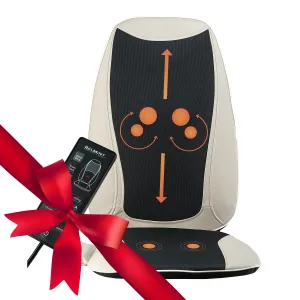- This 1940 square foot house plan gives you 2 beds, 2 bathrooms and has great outdoor spaces in back on both the main and lower levels, making this the perfect home plan to put on your lake or mountain view lot.
- A closet in the foyer helps control clutter and stairs going up and down welcome. A few steps up and you past the laundry on your right behind a pair of bifold doors the home opens up left to to right set under a vaulted ceiling (11'6" max height) centered on the rear fireplace.
- Outdoor space in back is equally divided between a screened porch and a covered deck.
- There is one bedroom and one bathroom per floor.
- The lower level has walkout access to the covered terrace. There is also a large family room with angled fireplace and storage accessible by a rear garage door, perfect for storing sports or gardening gear.




